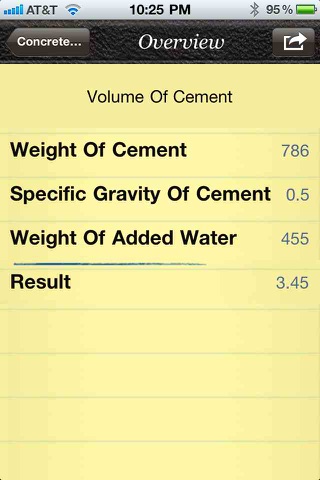
The ARCHITECT’S FORMULATOR is the perfect tool for any Architect. This program contains over 400 formulas helpful for architect. ARCHITECT’S FORMULATOR combines all of the formulas from our Electrical, Carpentry and Plumbing Formulators. In addition, this product also includes Concrete and Excavations formulas, that perform calculations for excavating or filling soil, the concrete required for a job and the bricks required for a wall. The program also includes special formulas just for architect for concrete and steel design, parking area and sidewalk design and even swimming pool design, as well as basic formulas for wind load and wind overturning force. The 23 formulas just for architect’s included now are just the start of what we expect will grow to over 100 formulas in coming months.
The CARPENTRY section contains formulas that calculate the number of joists and studs required on a job. ARCHITECT’S FORMULATOR aids users to calculate the load on headers or the cost of hardwood flooring. There are even formulas to calculate the loads on walls and loads on beams. Formulas in the ELECTRICAL section calculate kilowatts, horsepower, efficiency, power factor, watts, amps, current, power, resistance, and voltage. This section includes formulas to calculate total resistance, capacitance, voltage drops, and transformer calculations.
The formulas in the PLUMBING section calculate areas of pipe walls and the weights of different pipes. ARCHITECT’S FORMULATOR is able to calculate the final temperature when two bodies of water are mixed. There are also formulas in this section to calculate the expansion of pipes, radiant heat and heat loss cooling requirements, head loss and fresh air in room requirements All formulas can be saved or E-mailed. The program also remembers favorites and recent formulas.
Some of the formulas in ARCHITECT’S FORMULATOR include:
ACOUSTICS
Acoustic Absorption Factor
Acoustic Absorption Factor
Room Absorption
Reverberation Time-Metric
Reverberation Time-Feet
BEAMS
Beam Loads Single Span Uniforms
Supports Free Vmax
Supports Free Mmax
One Free One Fixed Vmax
One Free One Fixed Mmax
Supports Fixed Vmax
Cantilever Vmax
Cantilever Mmax
Uniform Load Two Spans
Center Fixed Outer Free Vmax
Center Fixed Outer Free Mmax
Two Spans All Free Vmax
2 Center Fixed Outer Free Dmmax
Uniform Load Tree Spans
3 Inner Fixed Outer Free Vmax
3 Inner Fixed Outer Free Mmax
3 Fixed Vmax
3 Fixed Dmmax
Uniform Load Four Spans
4 Inner Fixed Outer Free Vmax
4 Inner Fixed Outer Free Mmax
4 Fixed Vmax
4 Fix Dmmax
Concrete And Excavating
Amount of Soil to Excavate of Fi
Soil Amount
Concrete Required for Job
Cubic Yards of Concrete
Cement Used Fine Aggregate Used
Coarse Aggregate Used
Weight of Material
Weight of Cement
Weight of Fine Aggregate
Coverage From Concrete
Total Bricks Needed with Half inch
Bricks Needed In 8 Inch Wall
Bricks Needed In 12 Inch Wall
Bricks Needed in 16 Inch Wall
Concrete Design
Beam Shear Load
Design Unit Shear Stress
One Way Slab Design
Design Load On A 1 Ft Wide Section
Design
Parking Area Design
Sidewalk Design
Seating Capacity Area
Minimum Window Area
Culvert Size
Material Weight in Lbs and Kilo
Plates
Flat Plates
Square Plate Stress
Square Plate Max
Rigid Square Plate Stress
Rigid Square Plate Max
Flexible Circular Plate Stress
Flexible Circular Max
Rigid Circular Plate Stress
Rigid Circular Max
Flexible Rectangle Stress
Flexible Rectangle Max
Rigid Rectangle Stress
Rigid Rectangle Max
VERTICAL SHEAR
Rectangular Sections Shear
Steel W, M, Or C Sections
Steel Tee Sections
Circular Sections Shear
Horizontal Shear
Rectangular Section Shear
Steel W, M, And C Sections
Steel Tee Sections Horz
Circular Sections Horz
Connections- Horizontal
Vertical Shear
Horizontal Shear
Bending Moment Load
Structures Total Safe Load



